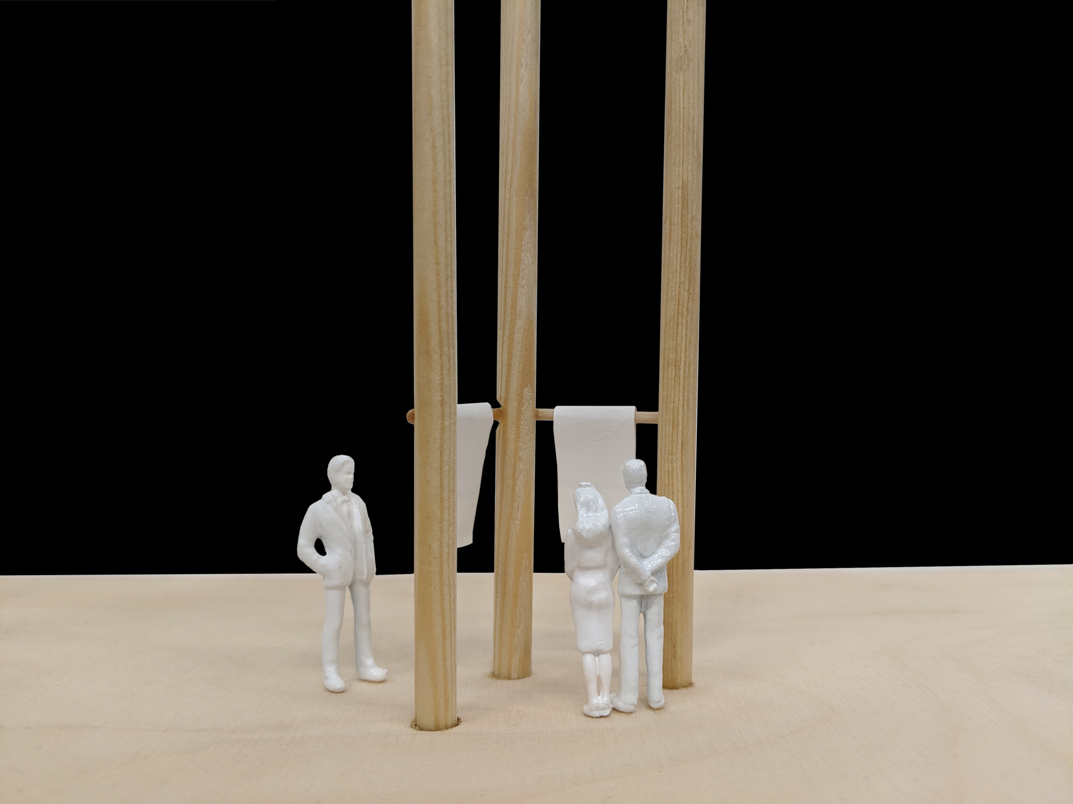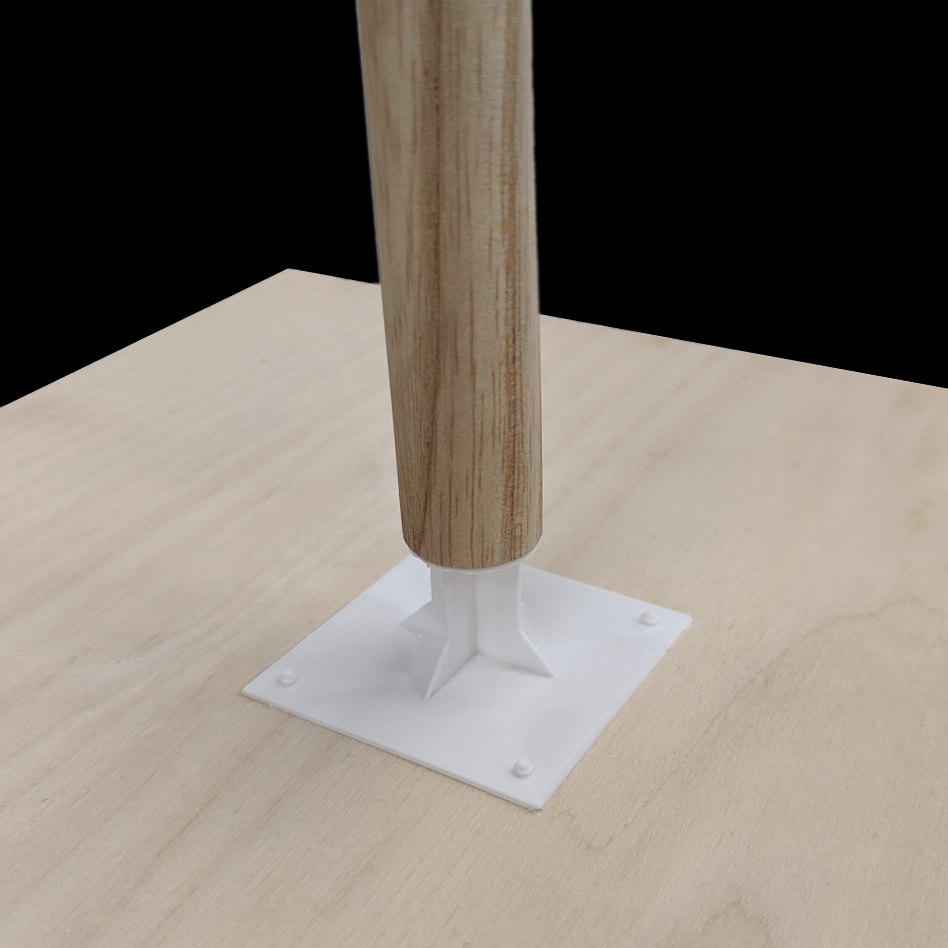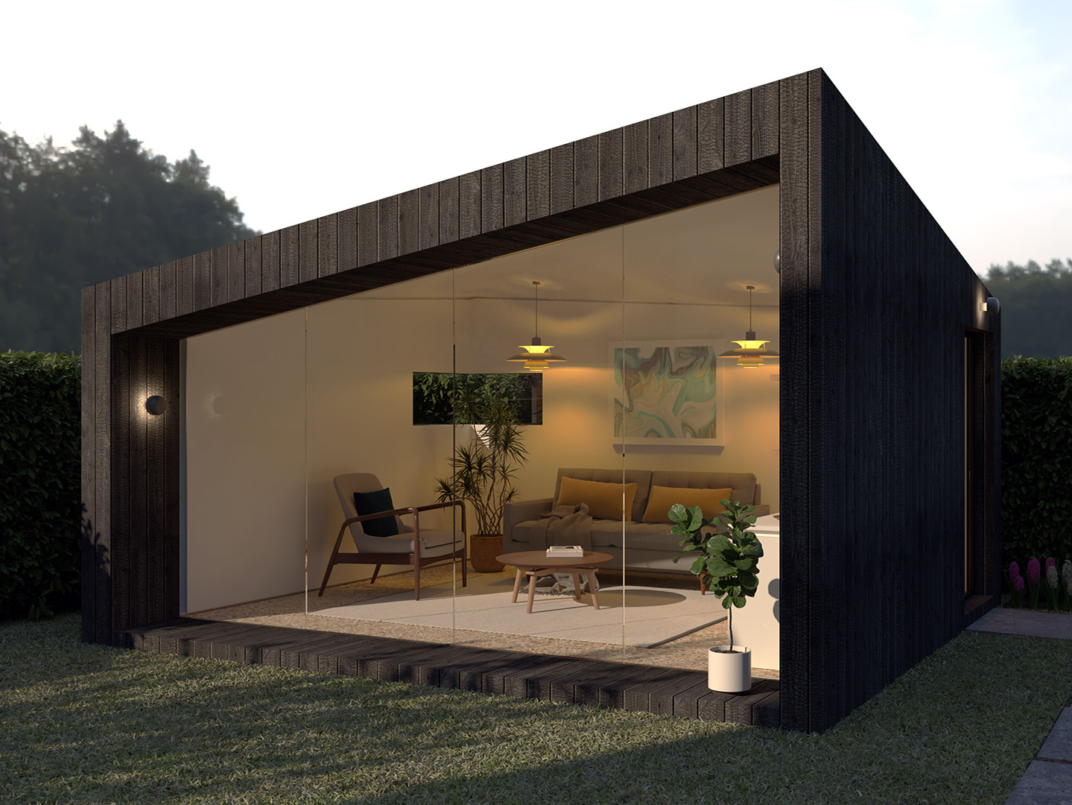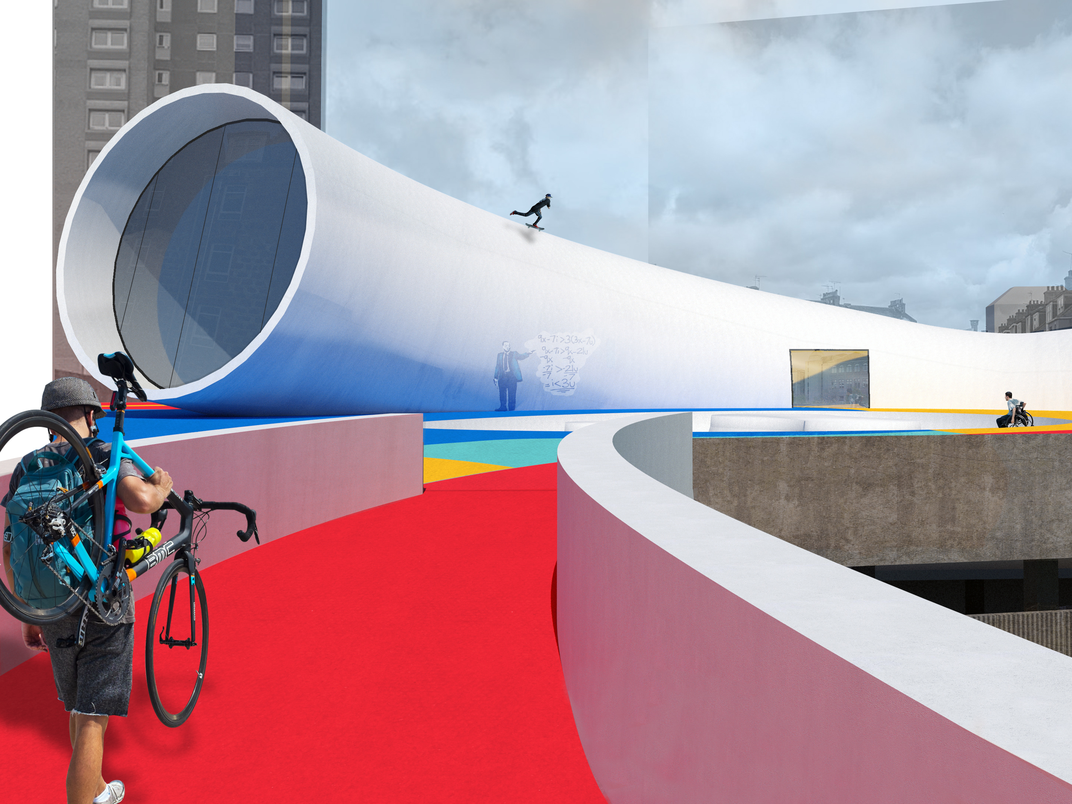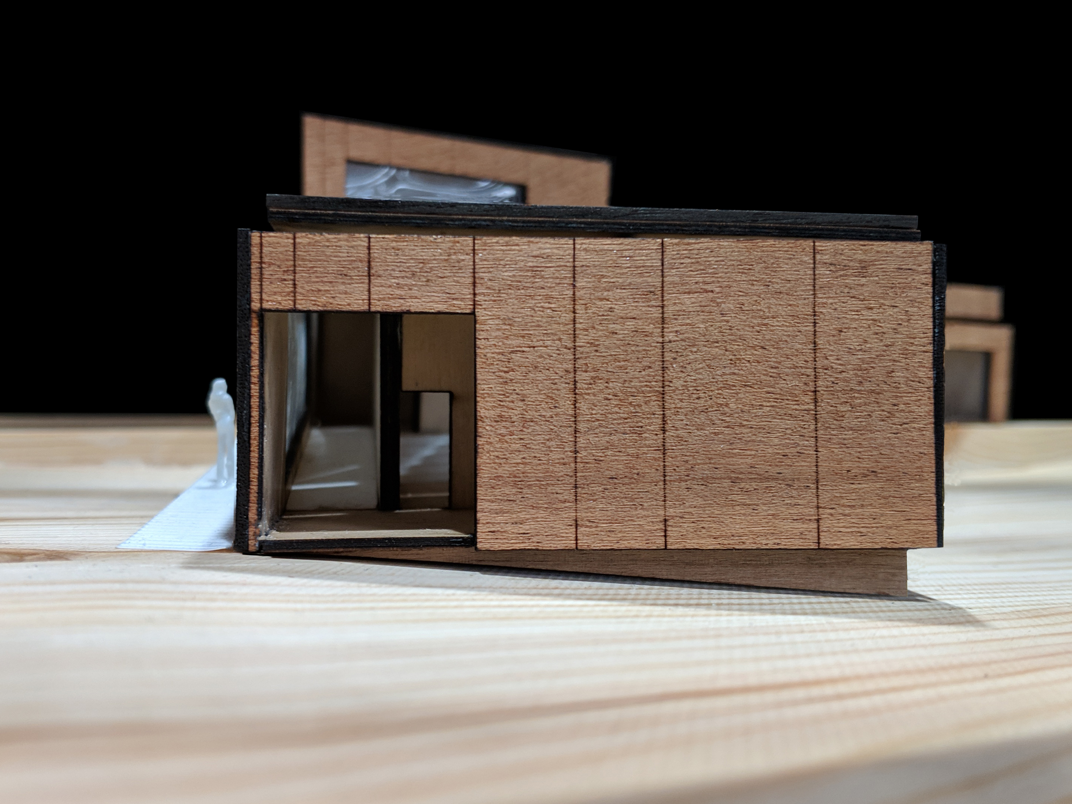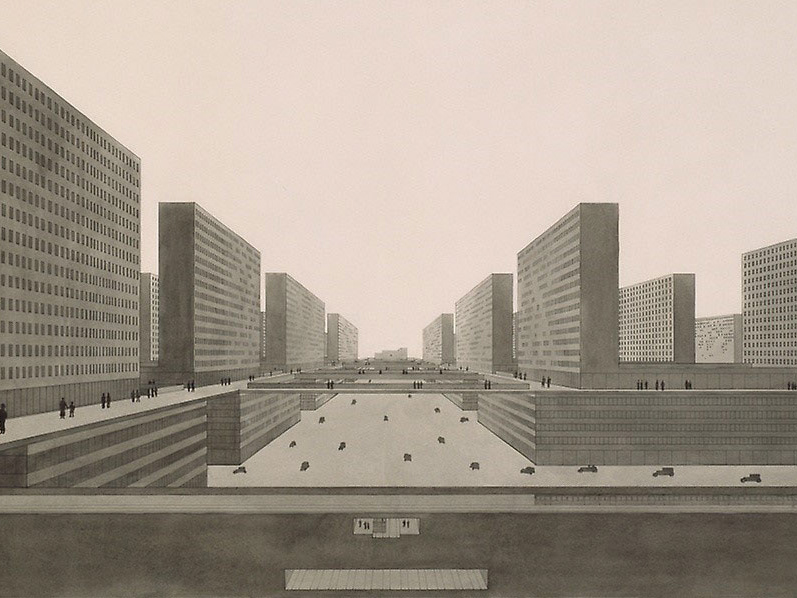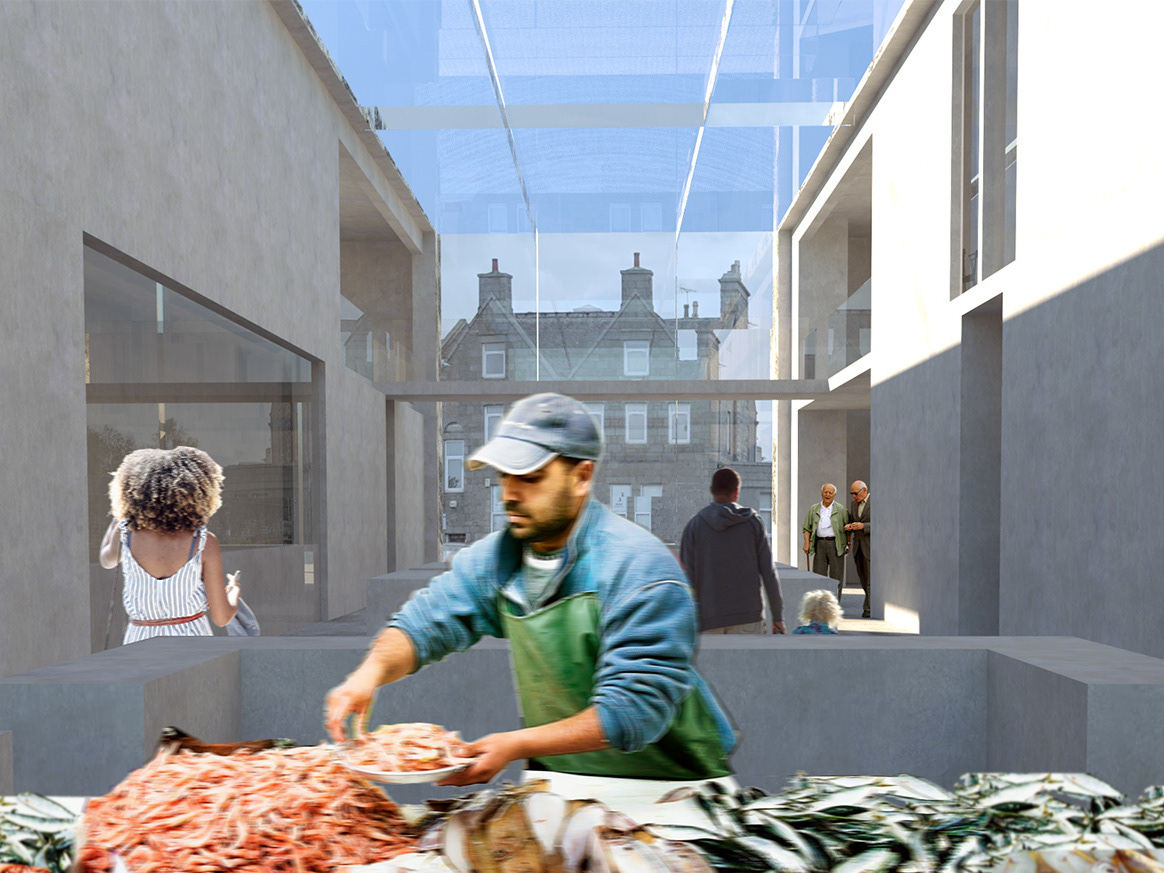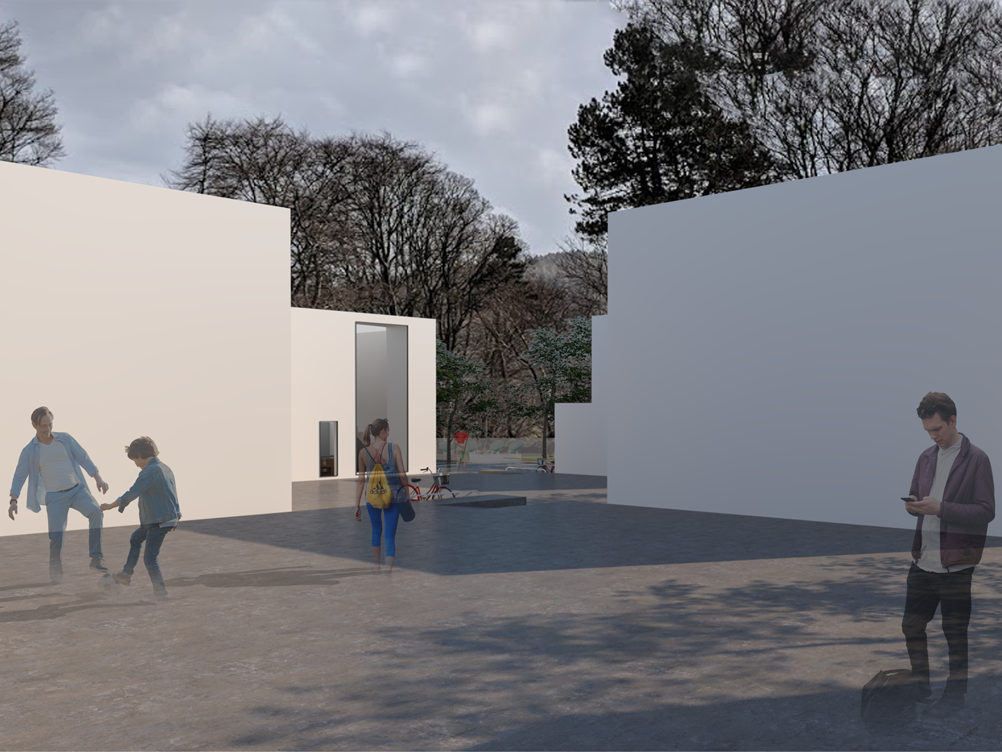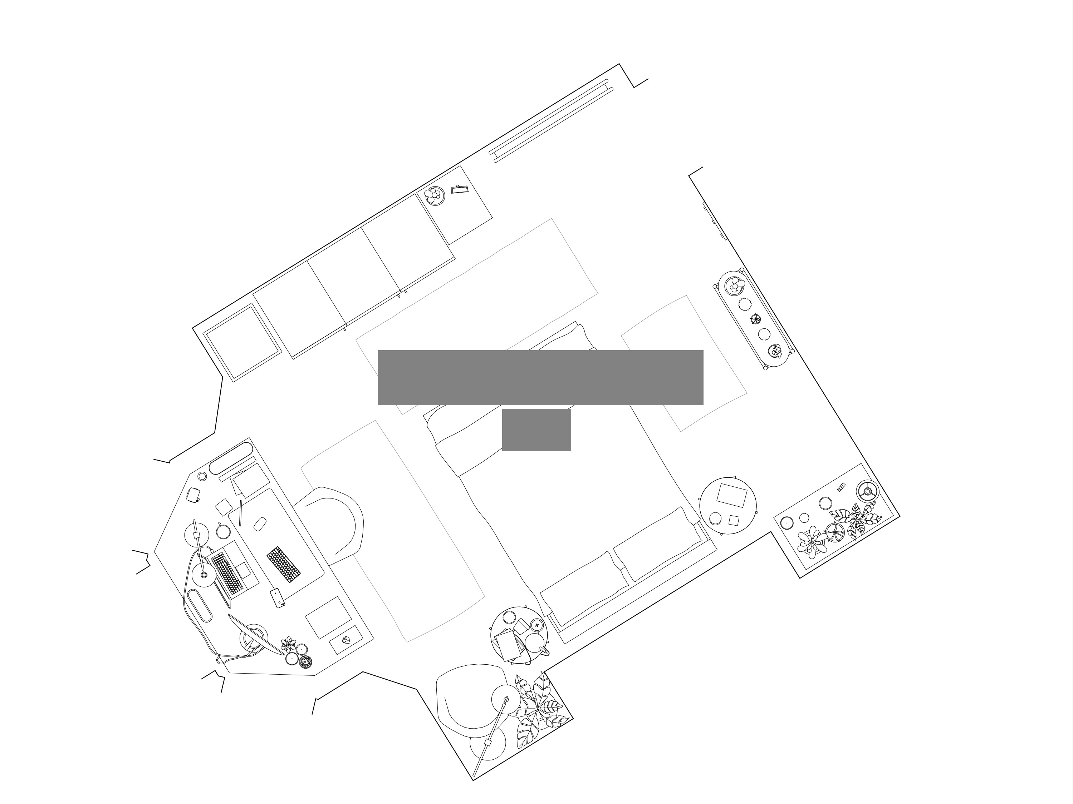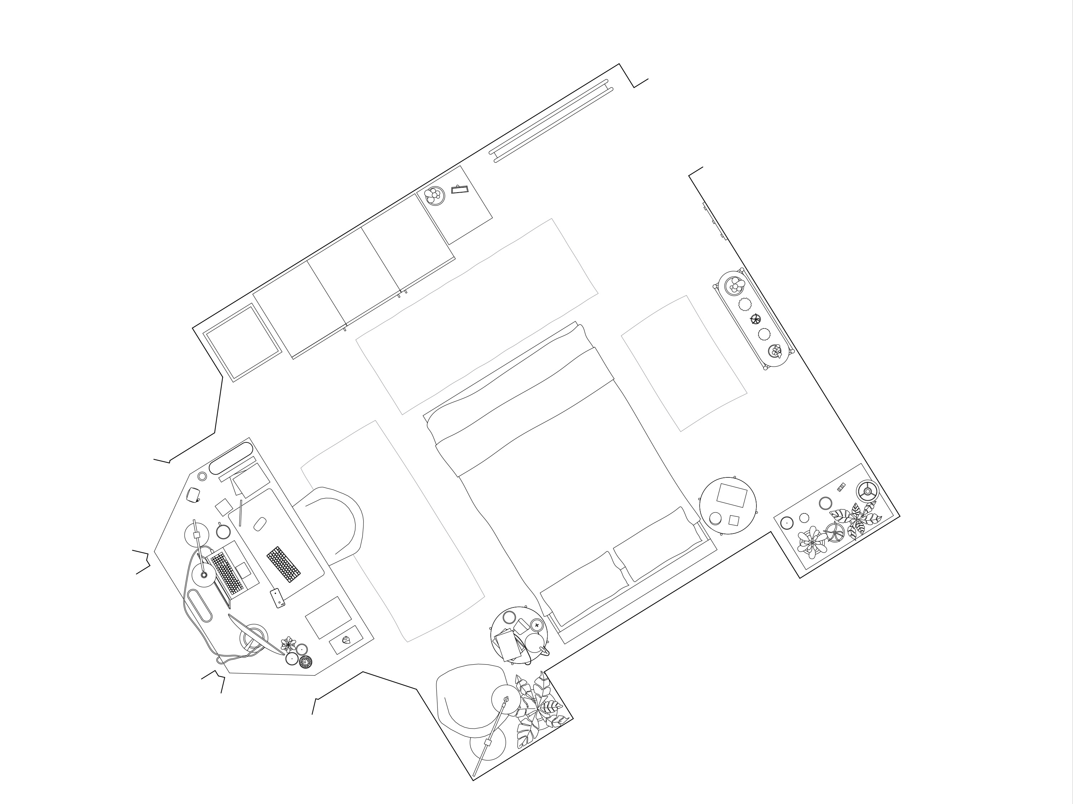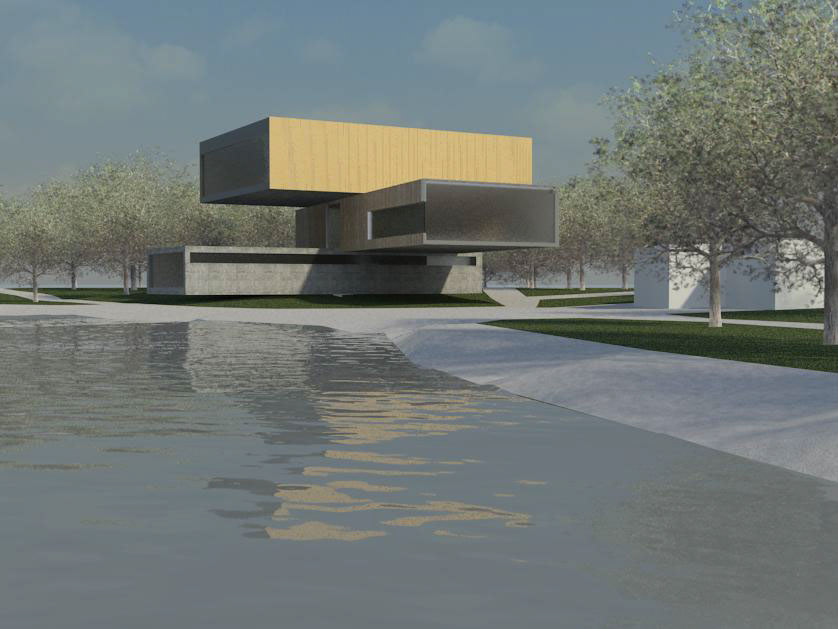The brief was to design a cultural centre for the Doric language (the traditional language of the North East) from the remains of Aden County House – an abandoned 18th century mansion in the heart of Aberdeenshire. The design was to include indoor and outdoor theatre, archives, multi-media rooms, and a home for the Doric Board. This to facilitate the learning and teaching of Doric to a new audience of schools and tourists. In addition to this, I added a café and exhibition space to further extend the reach and bring more people into contact with the Doric language.
The overall scheme was designed in pairs across the year group before breaking off to explore individual elements.
Doric is not just a language but a whole culture, suffused by the ideas of land, sea, and sky. The culture has been cut down but not destroyed. It is now emerging again like briers from the landscape. The forest and Doric share many similarities. The forest was cut and pruned to enable the construction of a foreign form of building. At the same time the Doric language was pruned as it ceased to be taught in schools and used less in everyday life. The ground and Doric are one and the same, both cut down and forgotten for the sake of progress. However, what was once seen as the future - the country mansion, is now sitting abandoned and forgotten lacking contemporary relevance.
Doric is primarily a spoken language and because of this the theatre is the focus of the building enabling the language to be heard throughout.
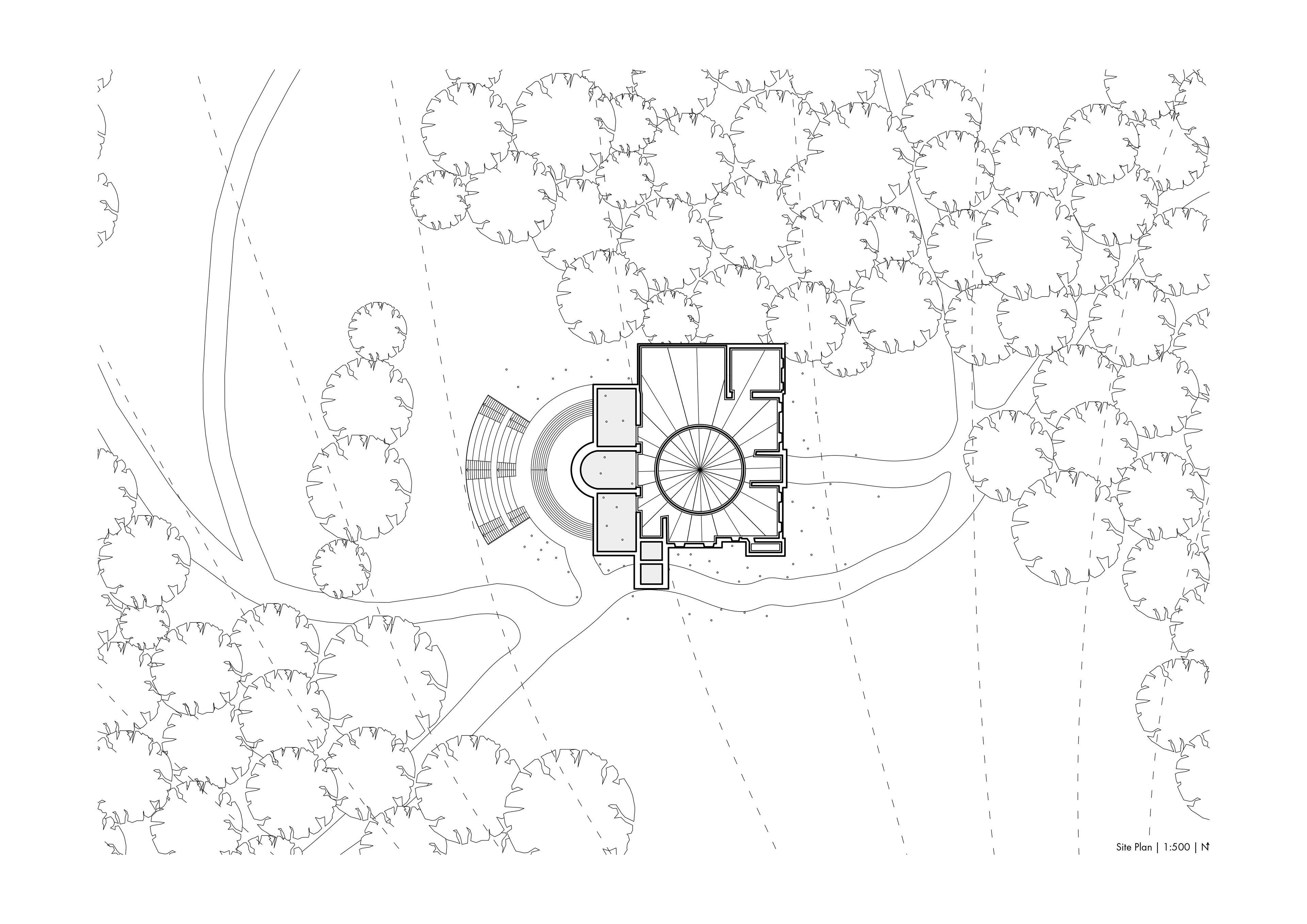
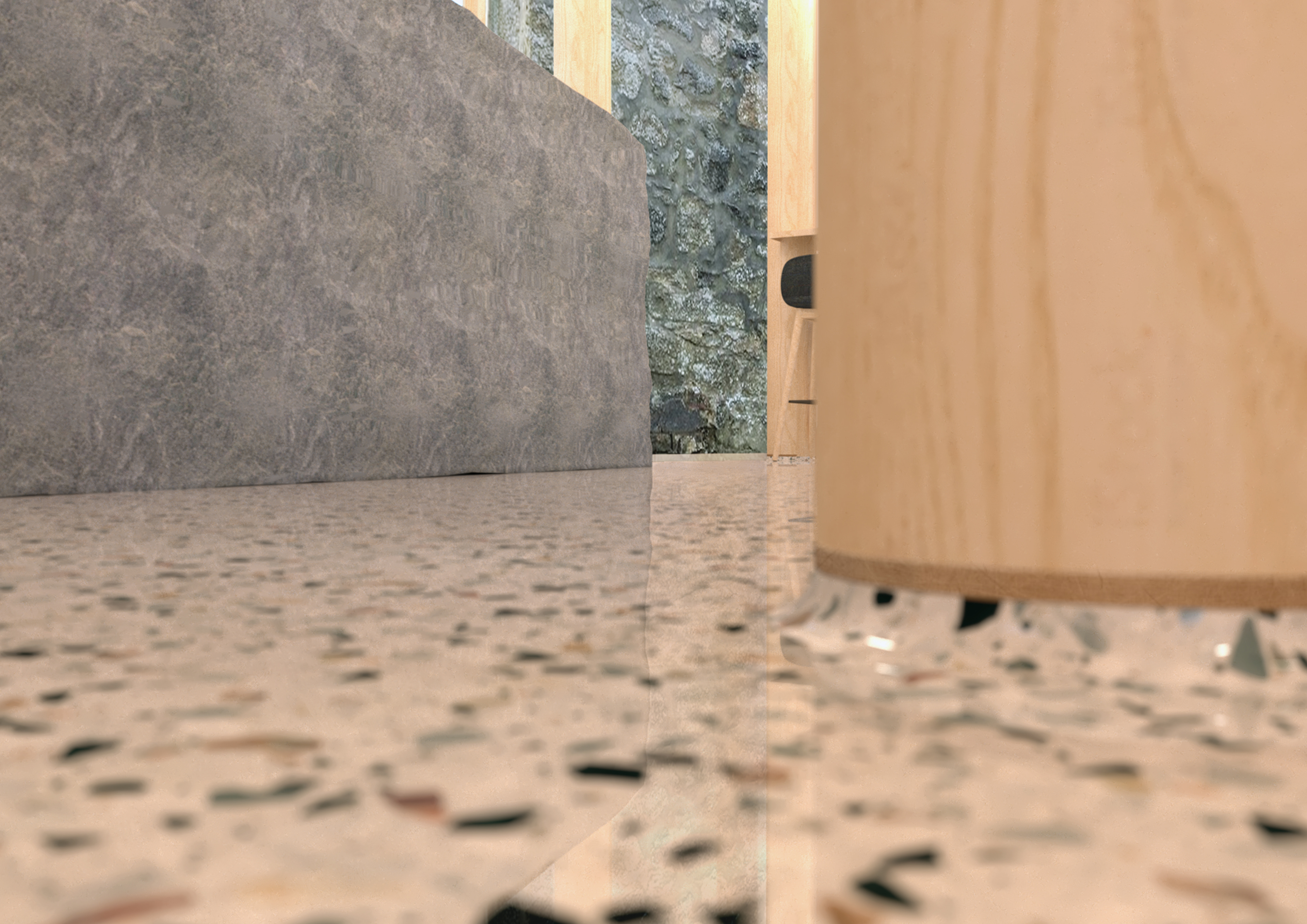
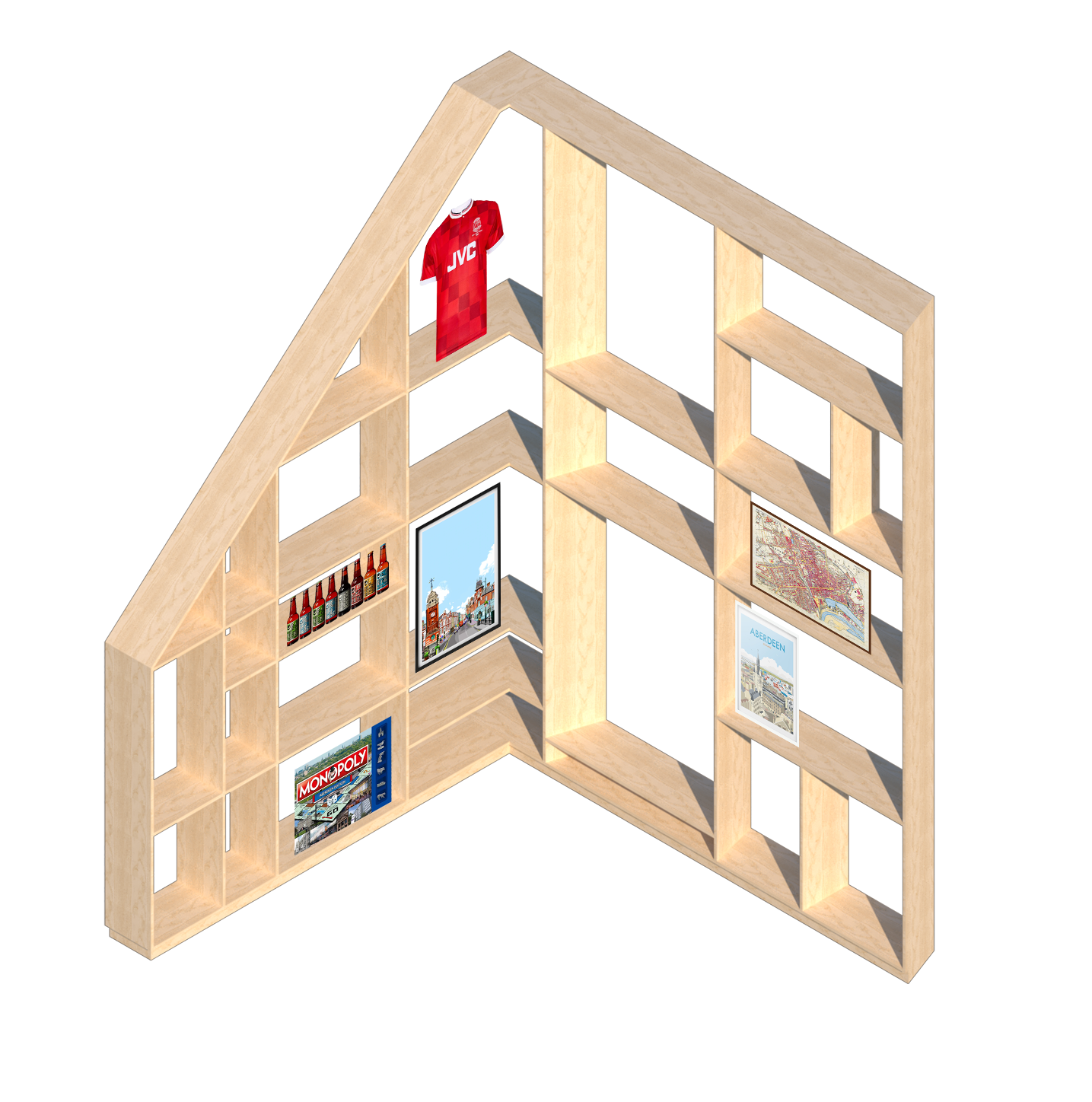
Inviting the forest to invade the mansion reverses the ravishing of the landscape which occurred in the 18th Century. The rough ash columns - the trees. The terrazzo flooring - leaf covered ground. The Sedum roof - the green canopy.
Team | Initial scheme and some models were undertaking with Maxwell Wilson
Software | Autocad, SketchUp, Photoshop
Model | Birch ply, Ash dowels + veneers , concrete, and ABS printed joints
