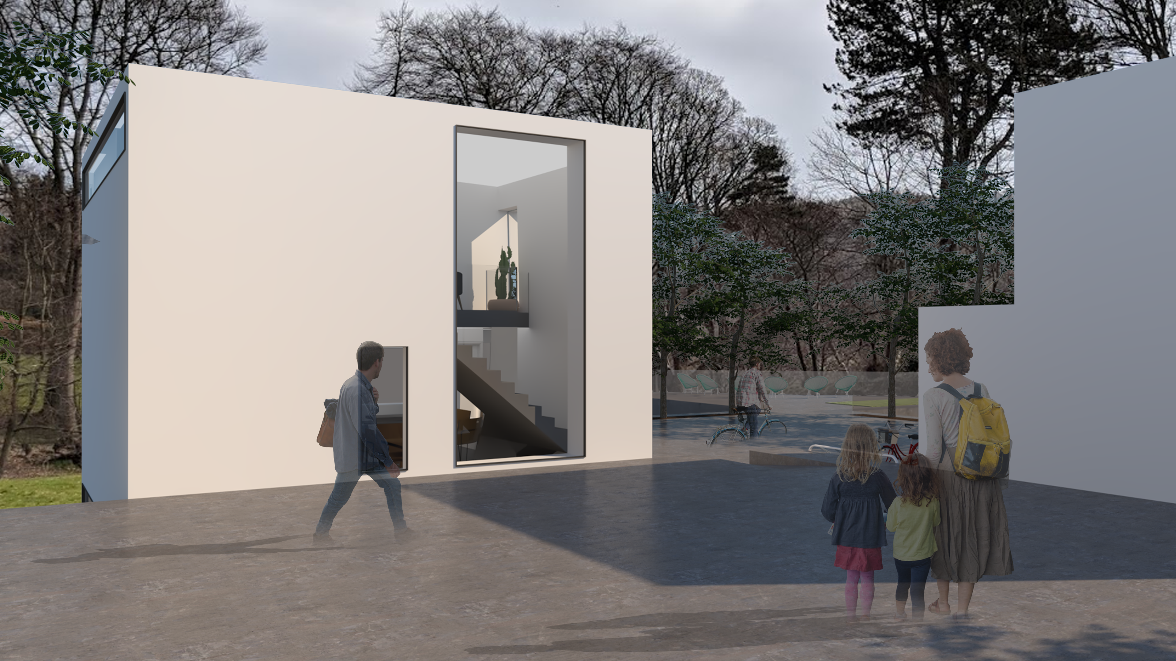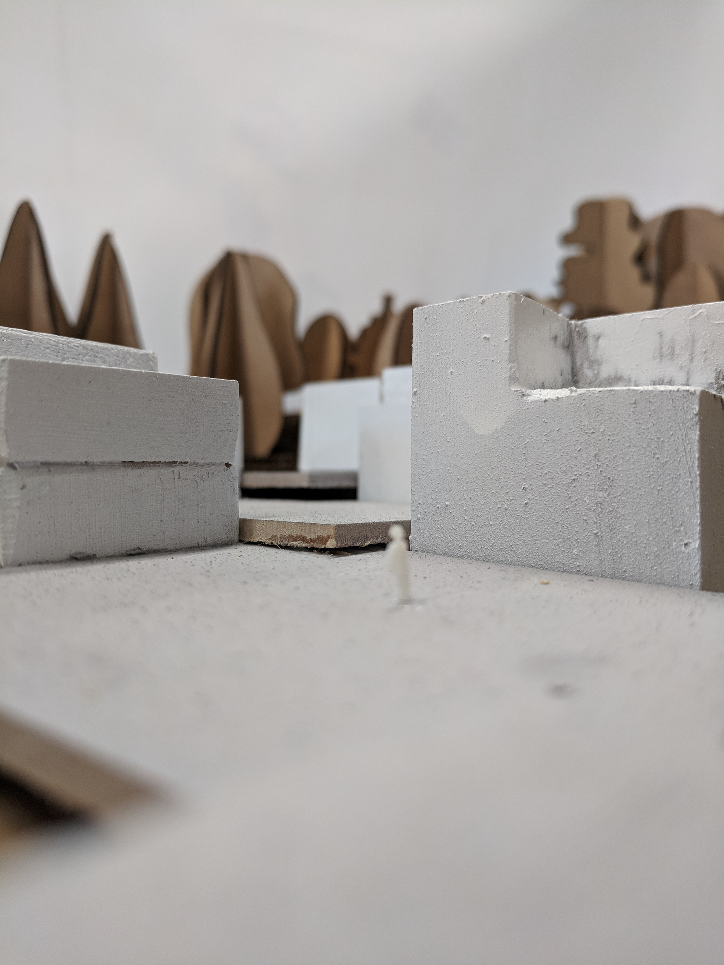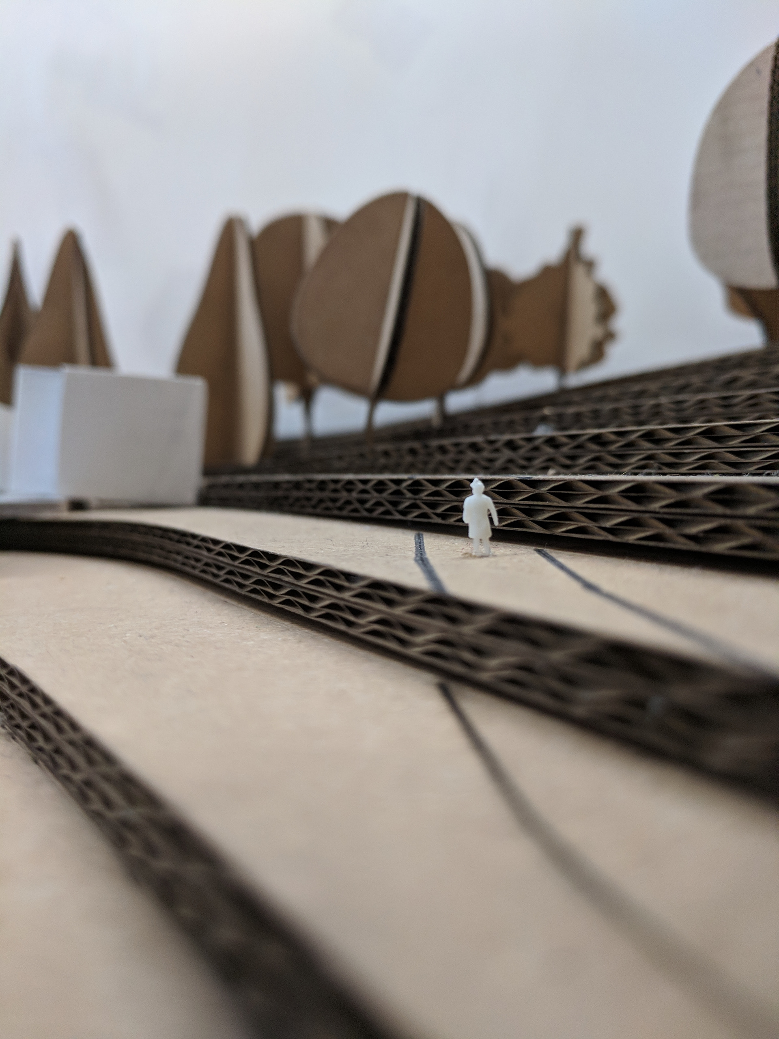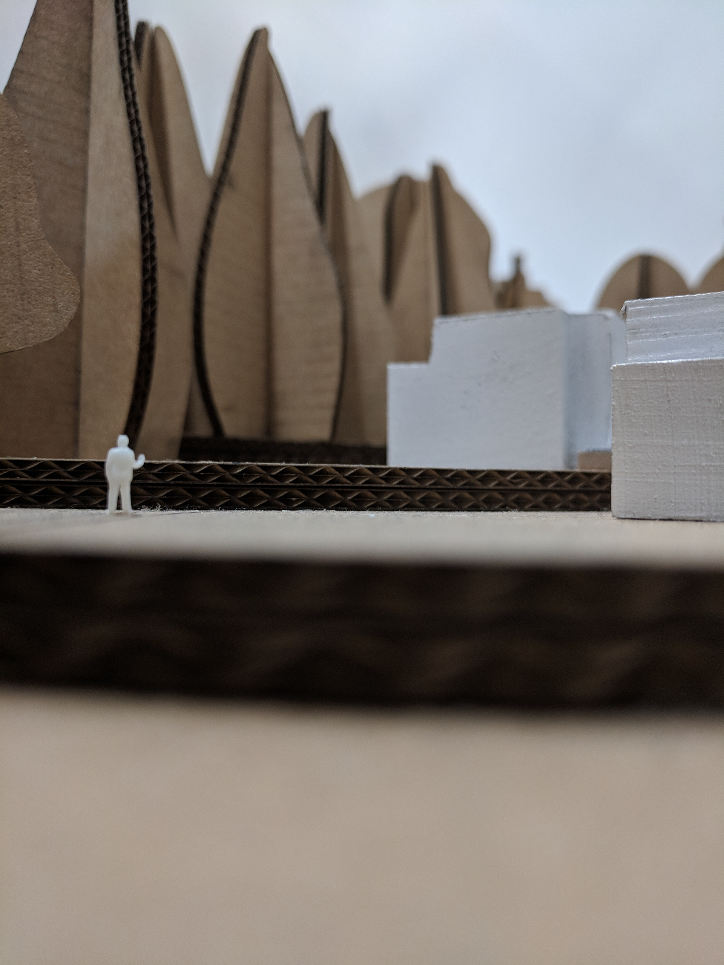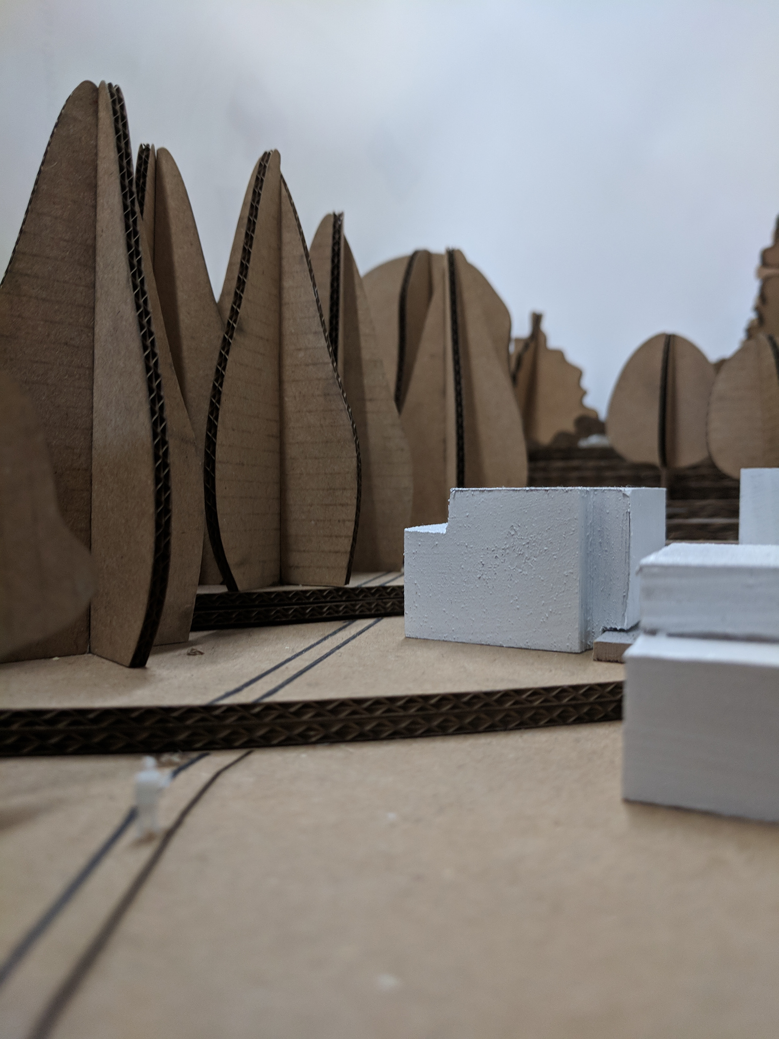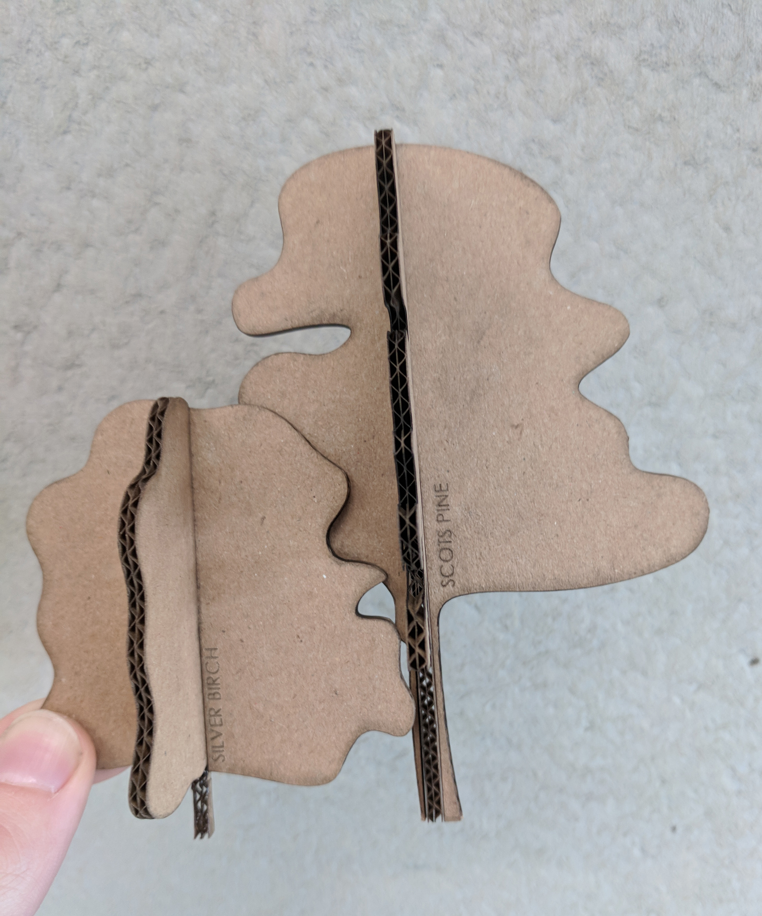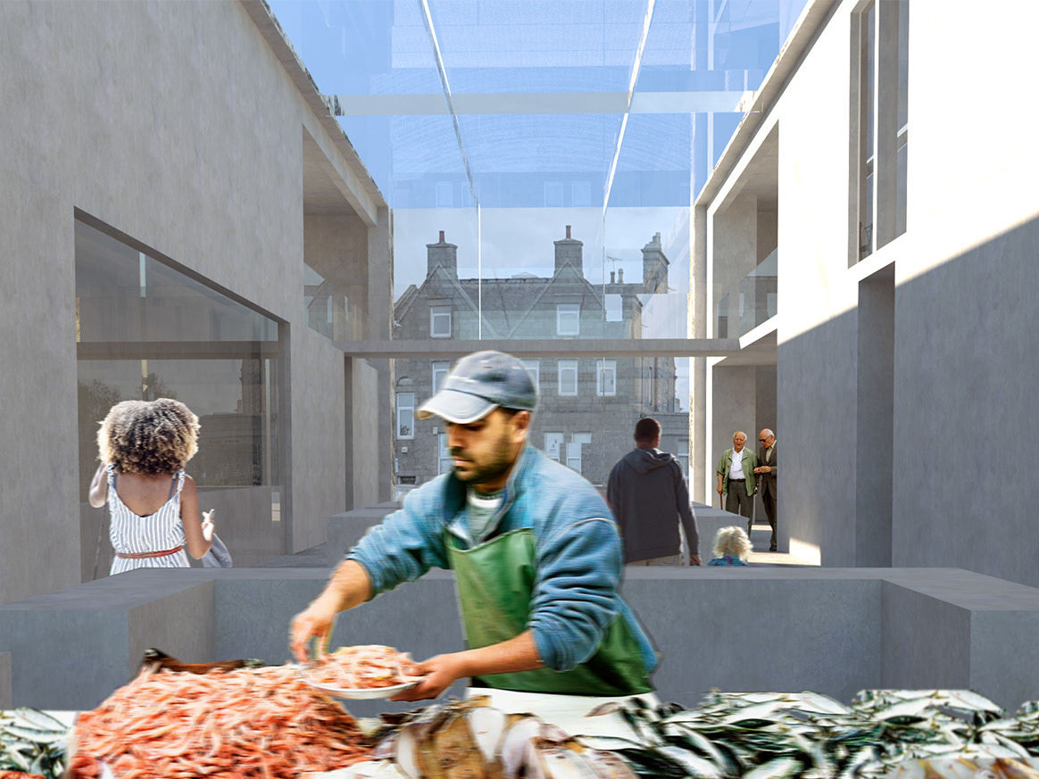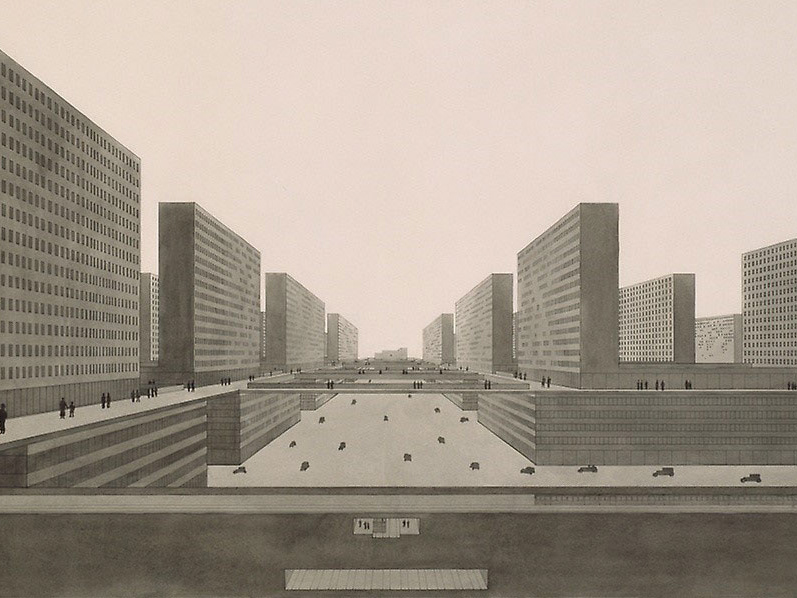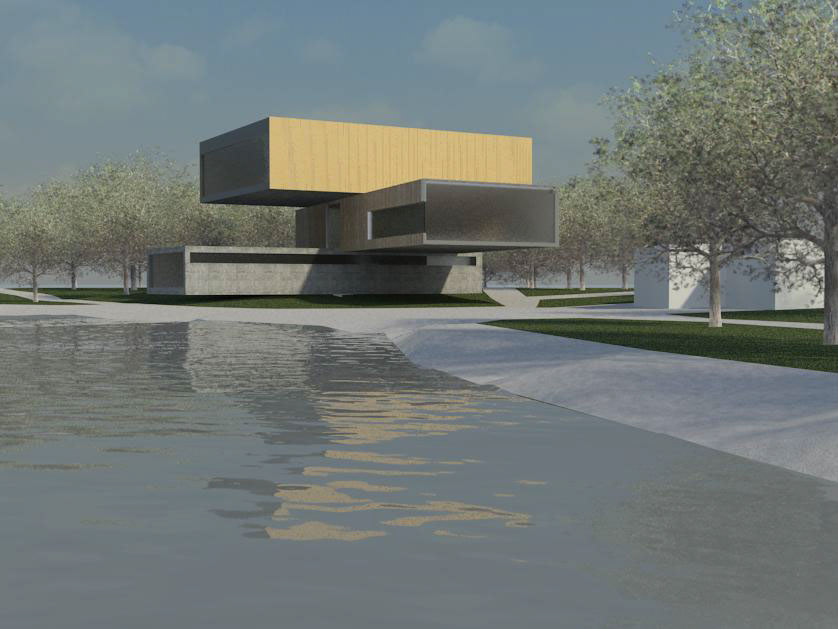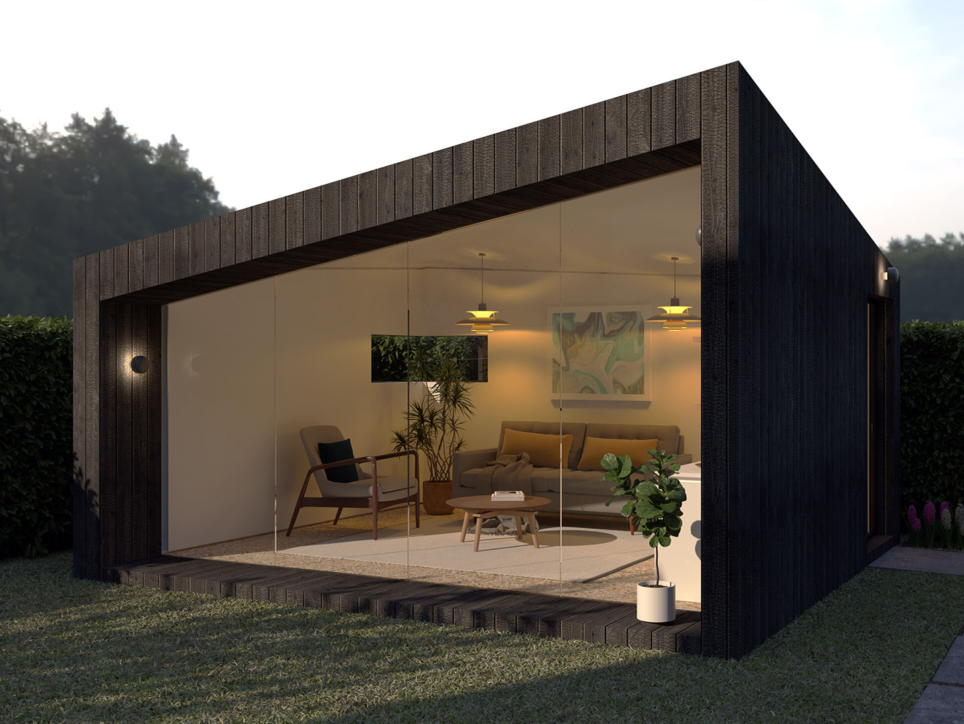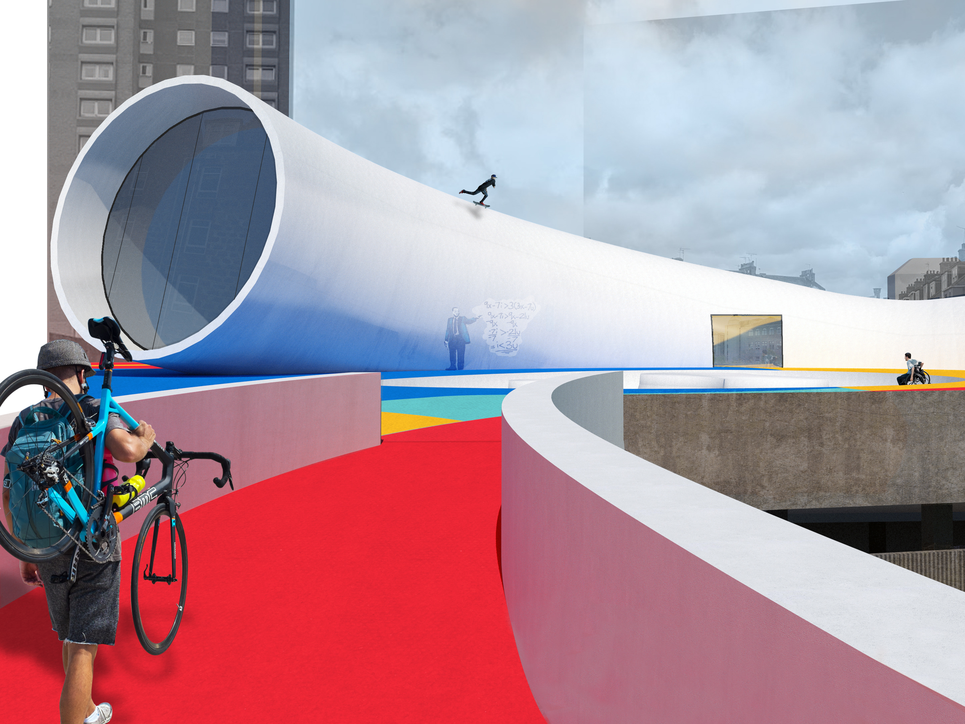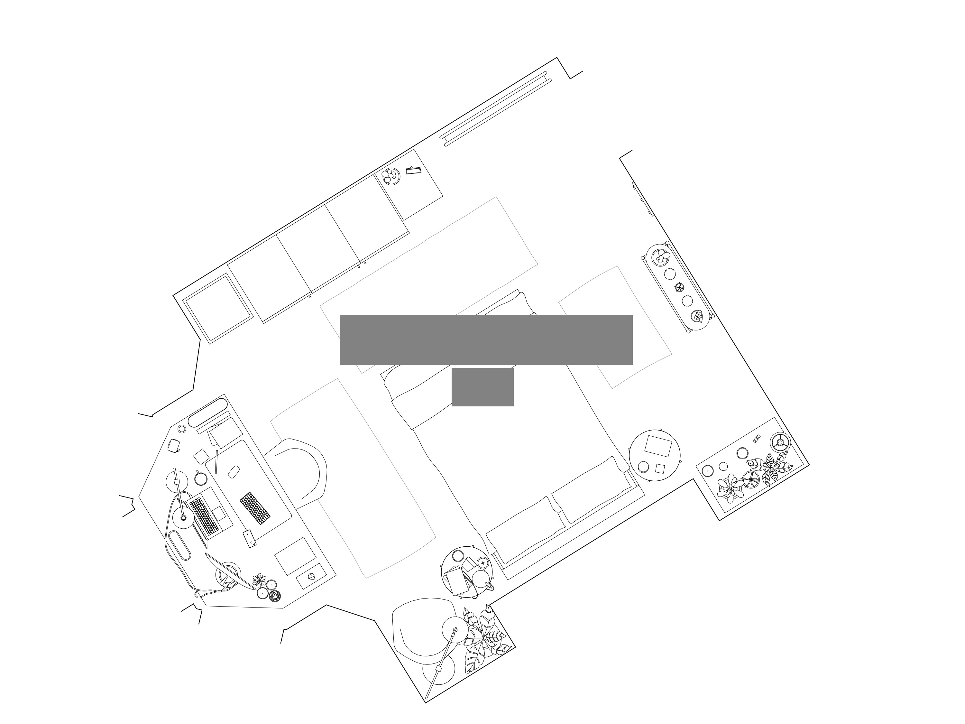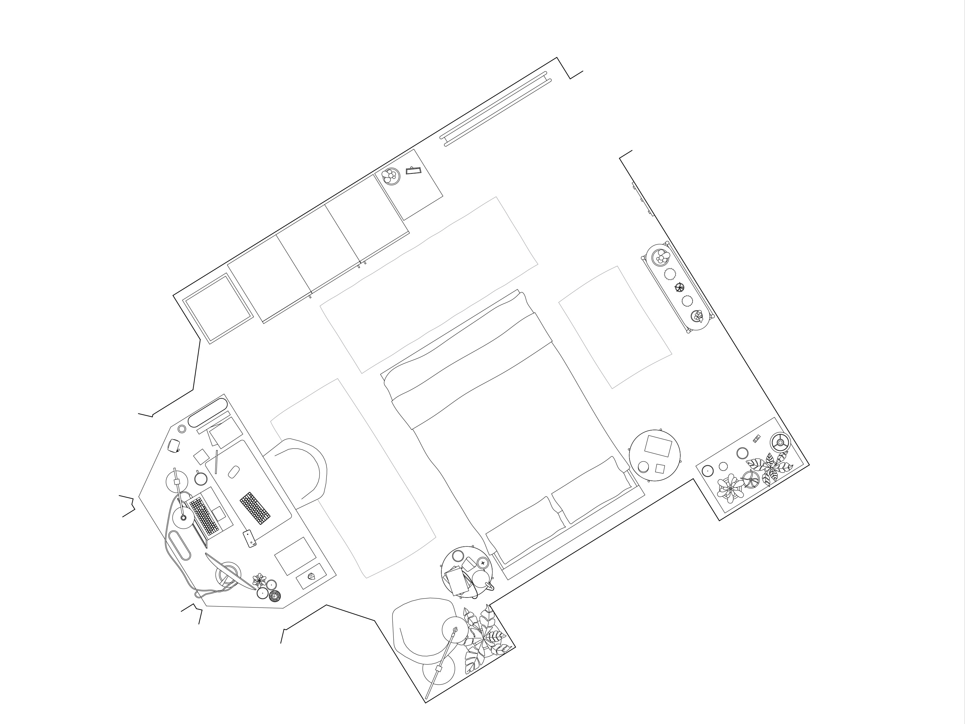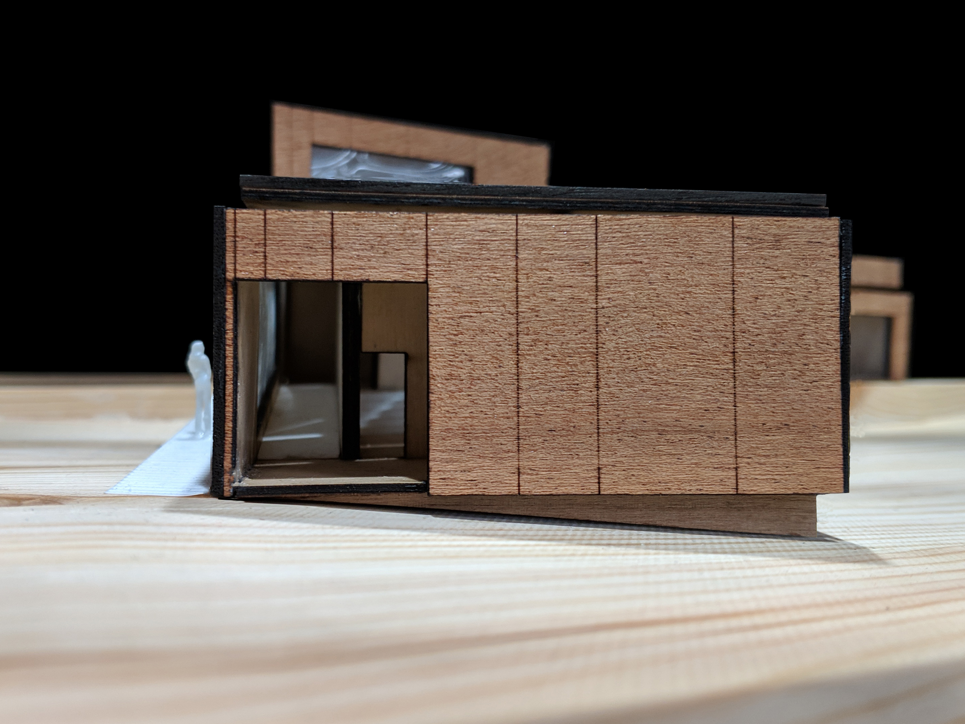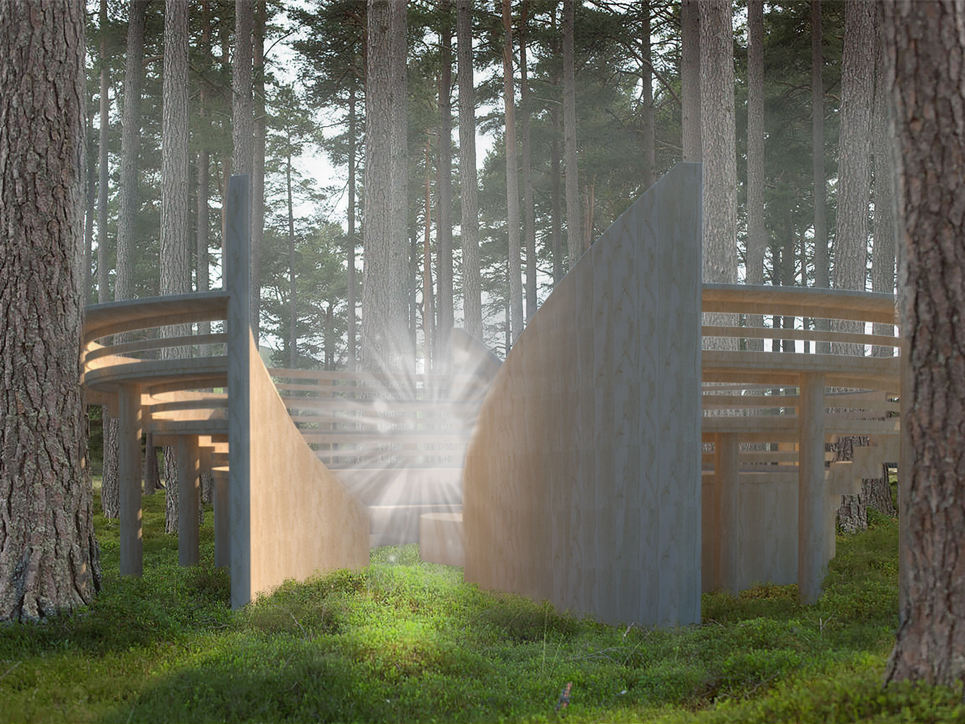The design of house six, stepwise village, was part of the first year studio at the Scott Sutherland School. The brief asked for a micro village which would contain six three bedroom houses on the Robert Gordon campus in Garthdee, Aberdeen. Our group wanted to create plazas acting like steps leading down to the river view at the bottom of the site. As a group we decided to use white concrete forms which have fluid connectivity with the outside.
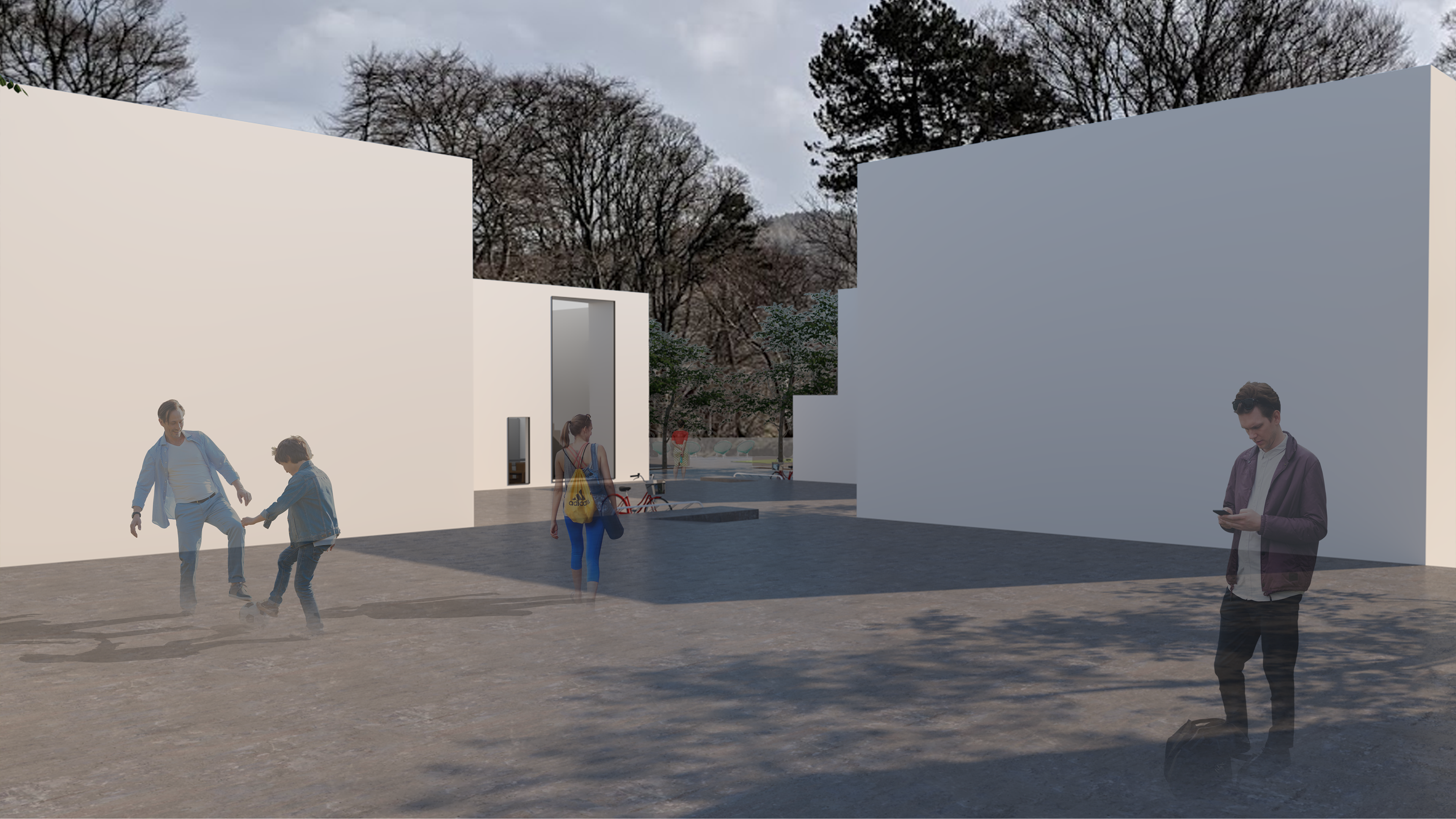
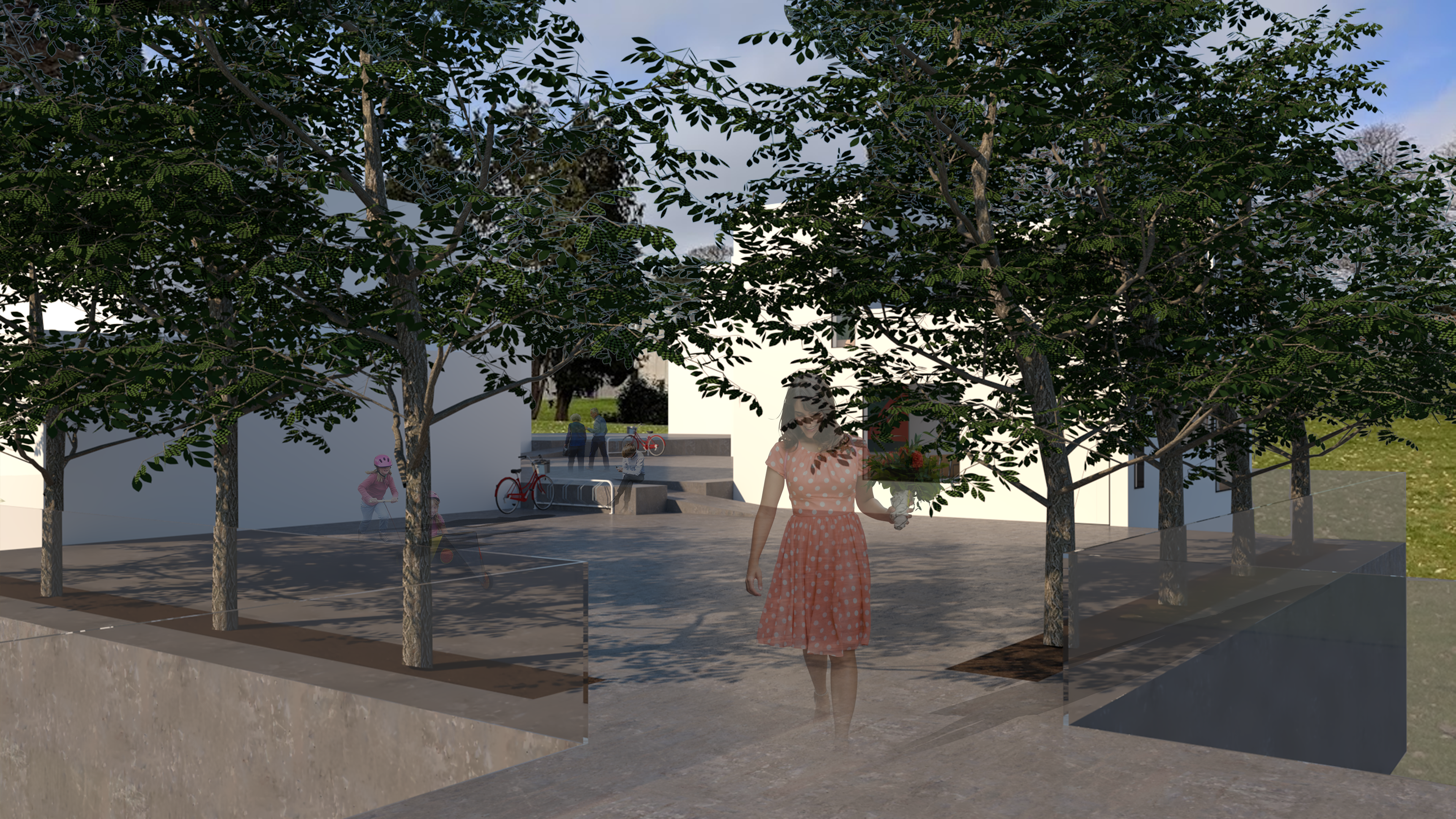
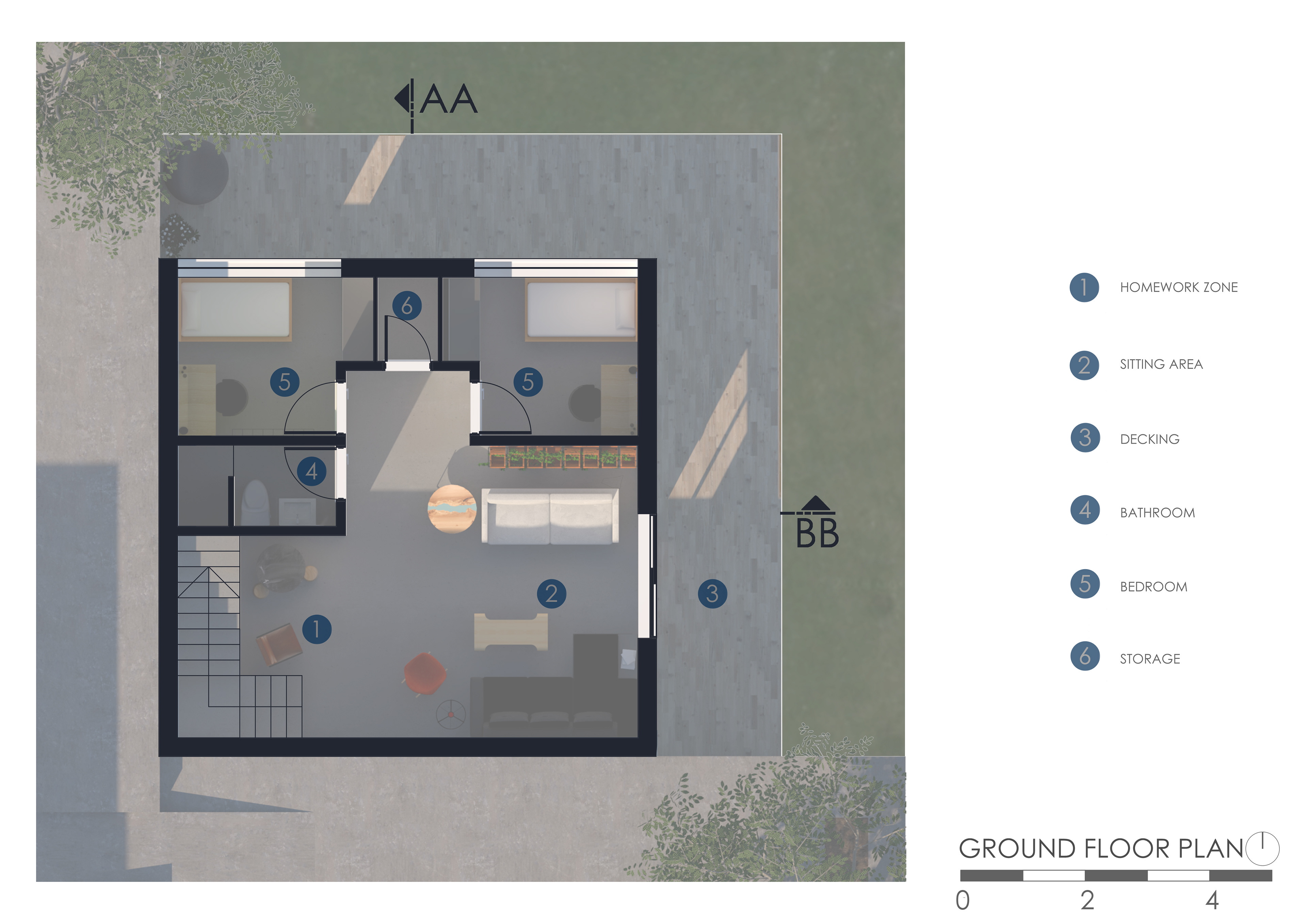
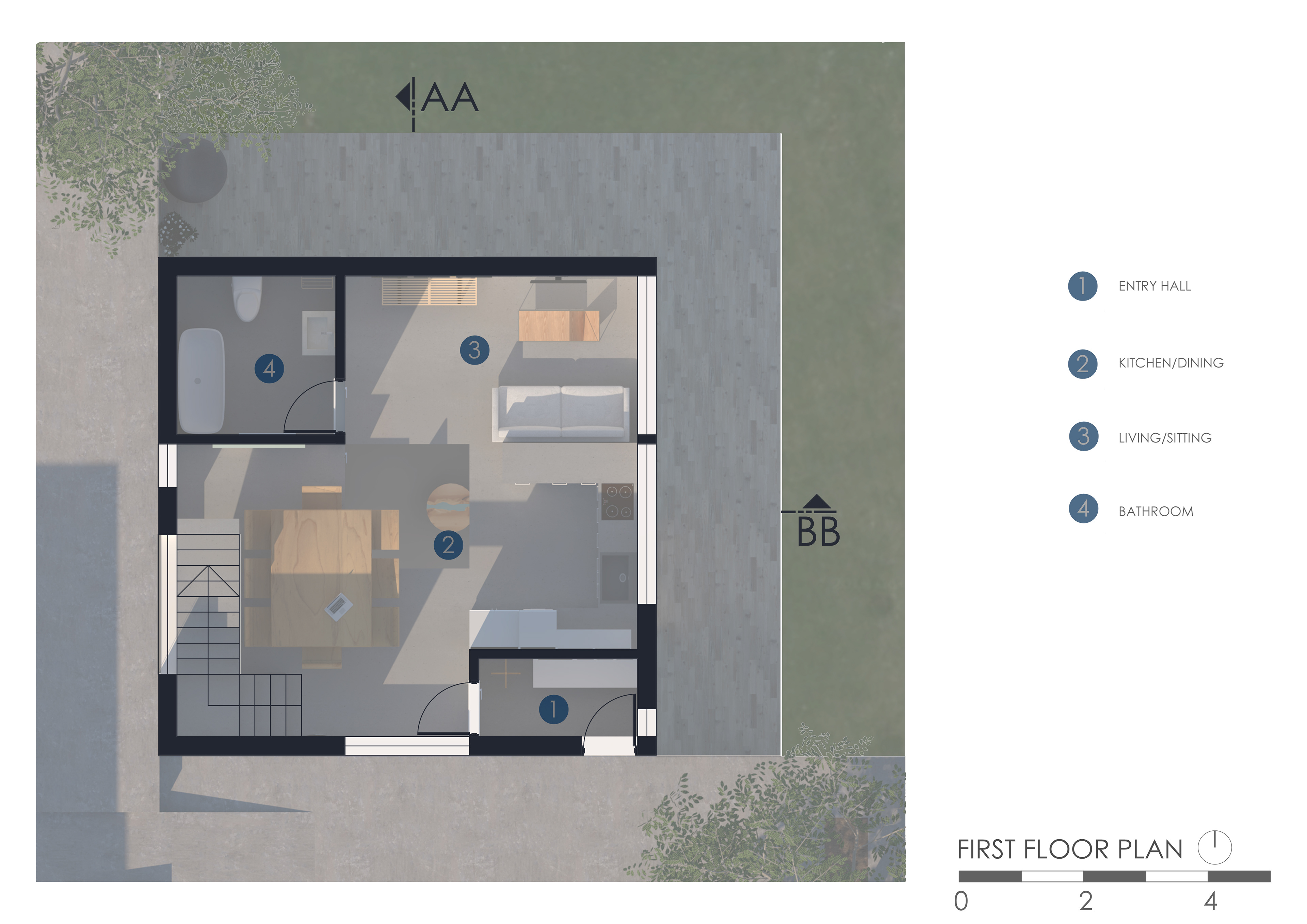
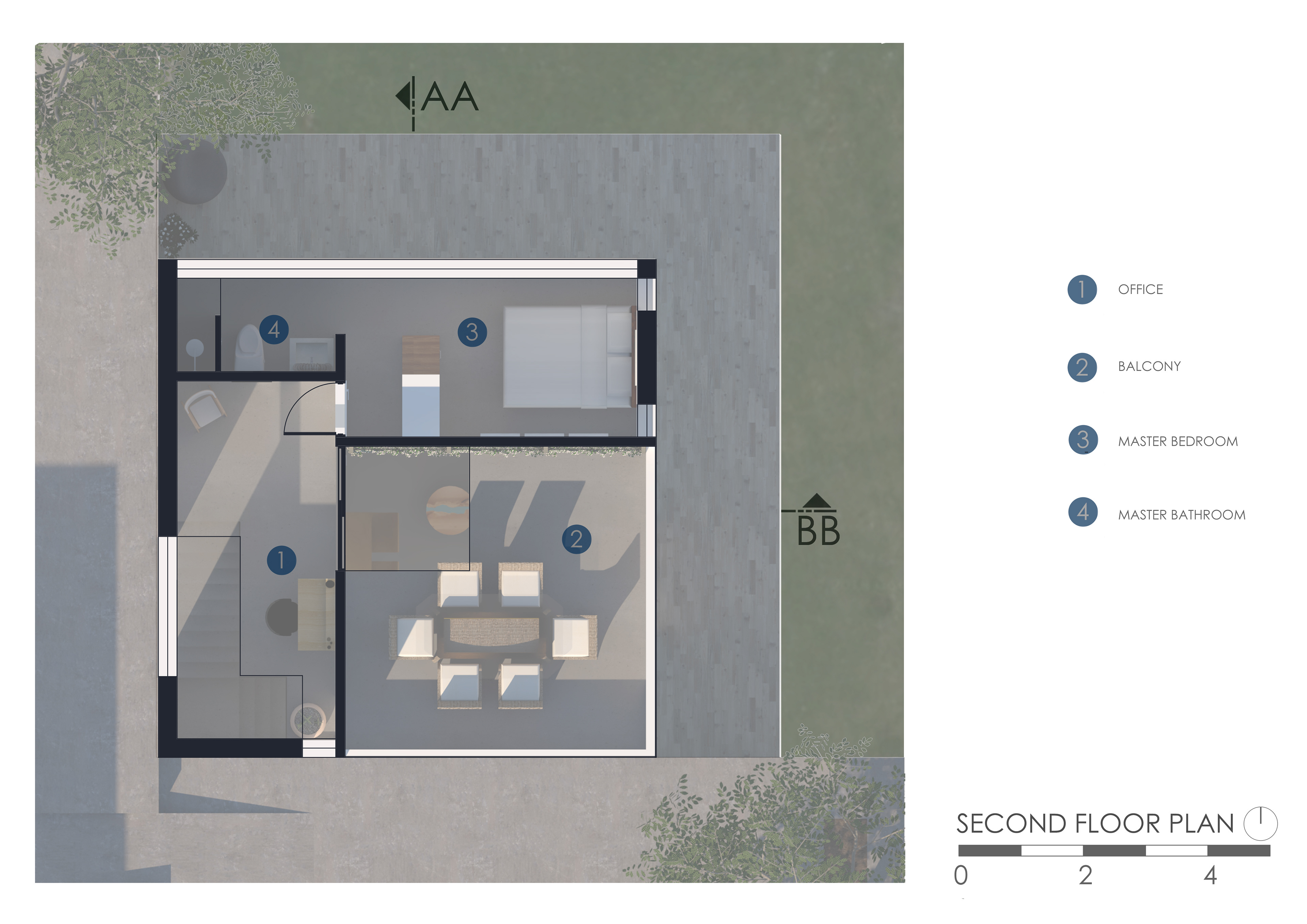
Due to the site being so close to a busy circulation path on the University campus, the placement of windows was carefully thought-out - maximising views out but minimising views in.
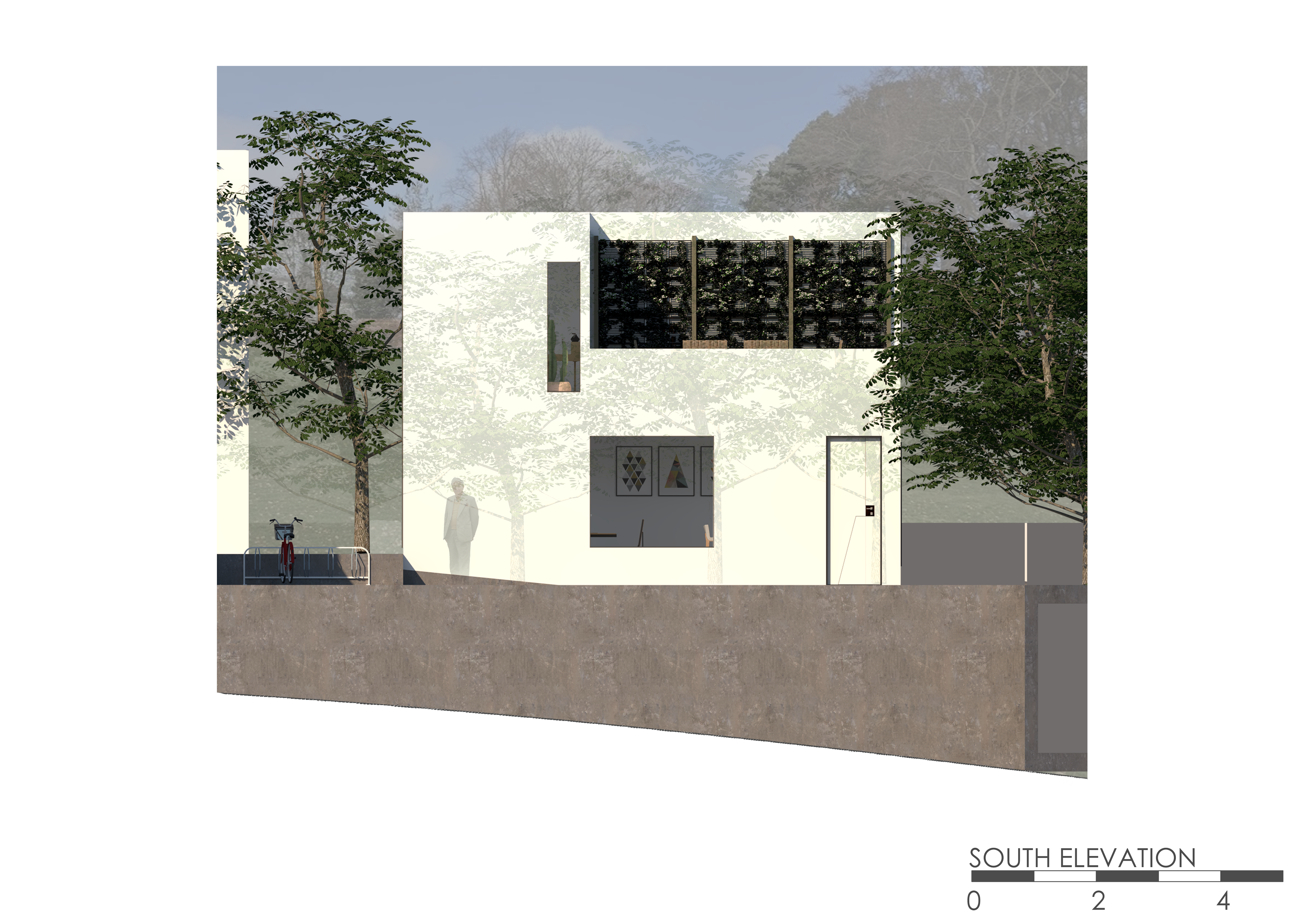
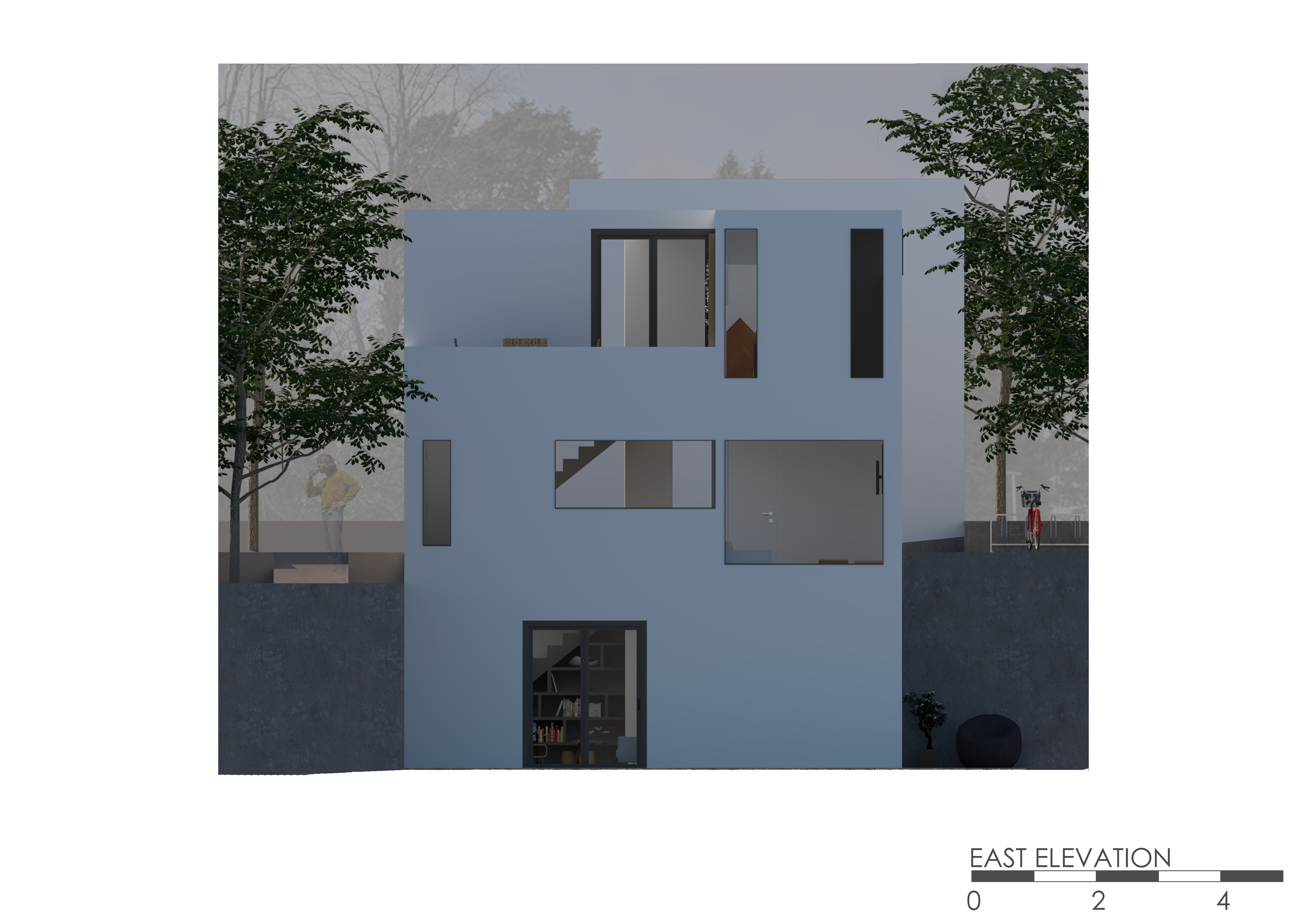
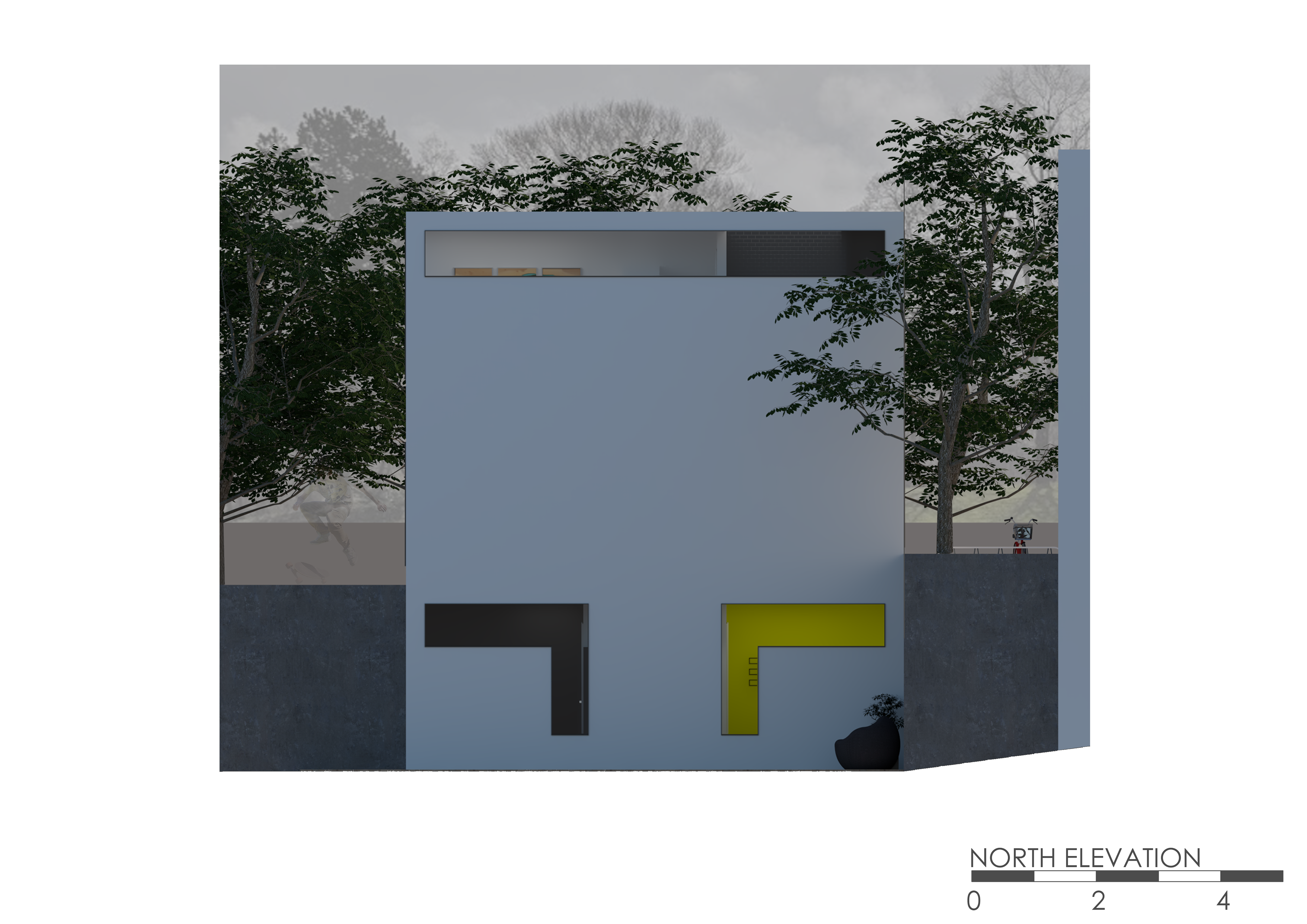
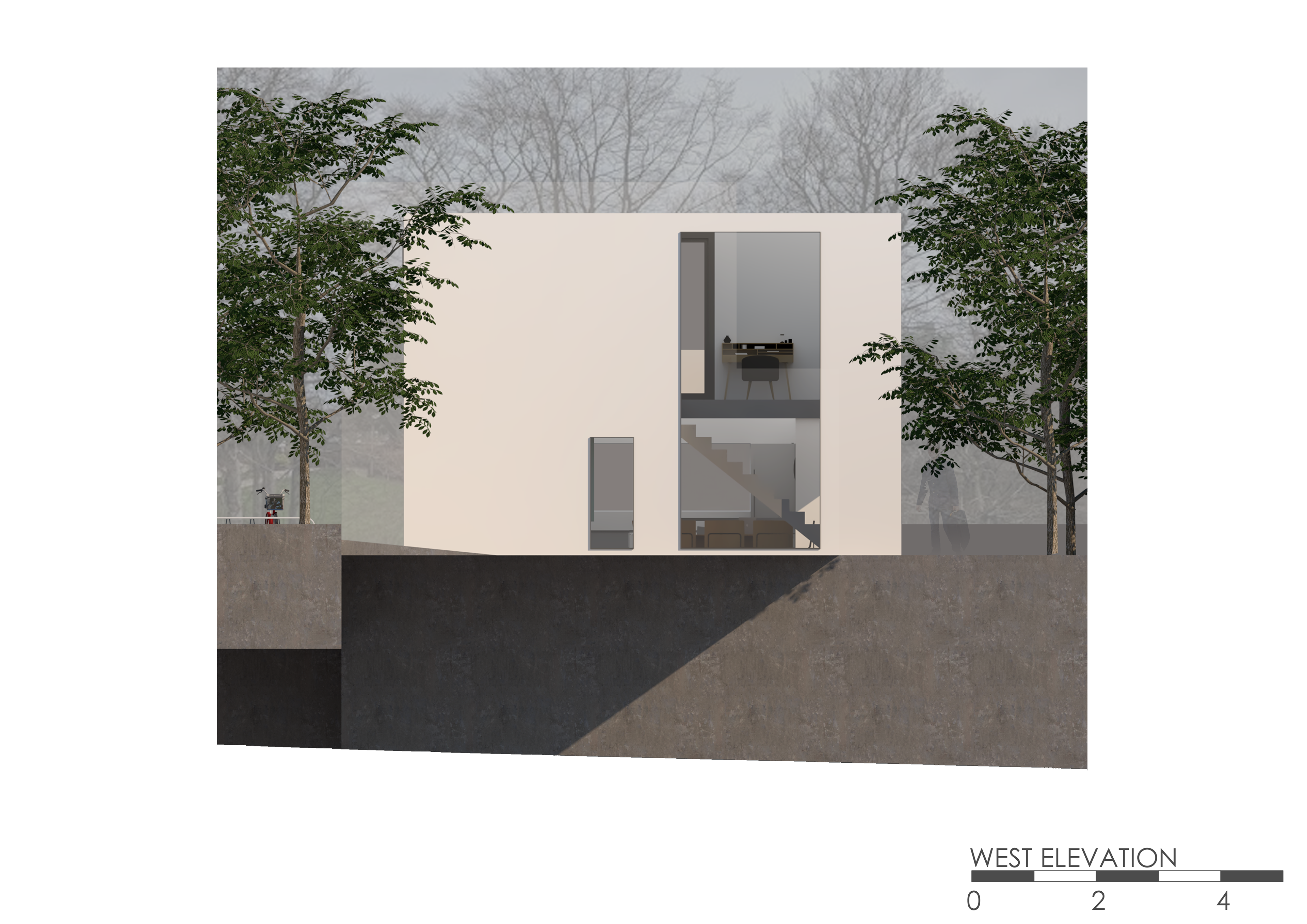
Team | Master plan and guidelines were undertaking with Karolina Przynarowska, Melanie Golshan + Layla Hirt
Software | Autocad, SketchUp, Photoshop
Model | Cardboard, Painted Pine + MDF
